Taylor Balodis
OAA, MRAIC, LEED AP BD+C
Strangler Fig Tower
Carleton University - Studio 7
2012
Mixed-Use Skyscraper
Digital/Physical Model
24" (L) x 24" (W) x 64" (H)
1:200
The Stranger Fig Tower presents a model for a self-contained vertical city as an alternative to traditional suburban sprawl. The concept is derived from the organic metaphors of the strangler fig, a tropical plant species. This fig has a common ‘strangling’ growth habit where seedlings germinate atop other trees, and quickly grow downward roots that fuse together and envelop the host tree. In the search for sunlight, the fast-growing fig uses the host as support to grow upwards, eventually taking the place of that tree in the forest canopy.
The high-rise design demonstrates an assemblage of non-uniform spaces in which individualistic program conditions results in visual and spatial multiplicity. The continuity of vertical programs and mechanical systems serve as an integral study which drive the design. A structural spine established on the host core encircles the tower with belt trusses and ‘strangles’. This, along with a compacted core and complex internal structure, service 85 floors in 7 zones with 15 local, 9 express, and 2 freight elevators. Atop the tower is the public observation deck with adjacent wind turbines that help alleviate energy consumption.
The mixed residential, office, and hotel spaces are wrapped with a diagrid system emerging from the spine. This undulating grid incorporates a photovoltaic skin and automated fenestration system controlling air temperature and pressure within multiple layers of building envelope. The expansive garden sky lobbies are split amongst each program, providing a continuous shaft circulating to all levels. Patrons enjoy shopping and recreational amenities such as a casino, movie theatres, bars, green spaces and strip mall stores compacted into the interior expanses of a habitable pedestrian living complex.
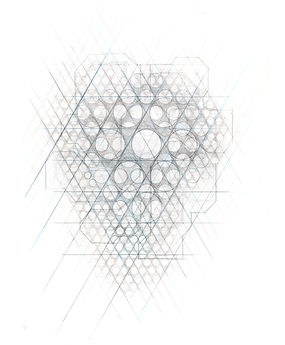

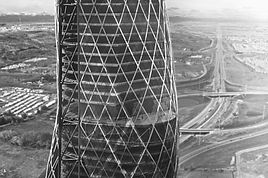
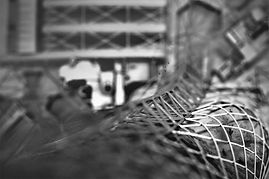

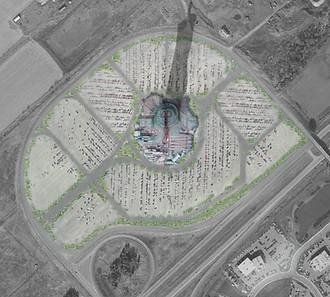


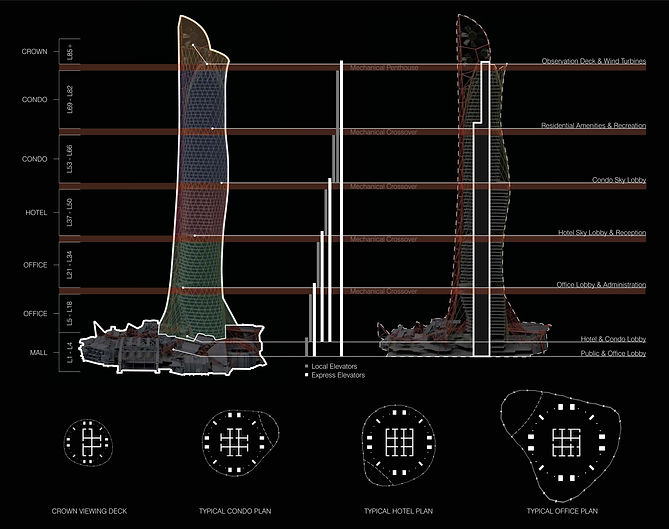
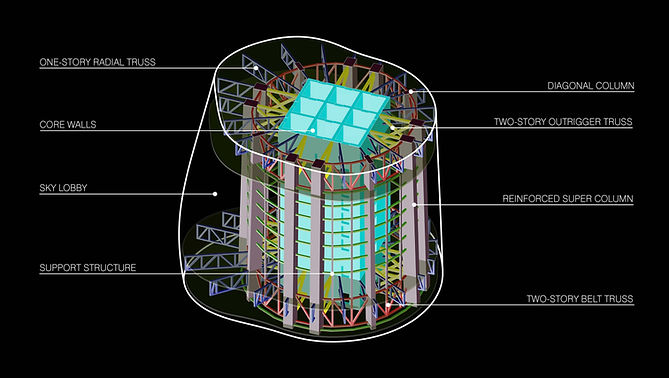
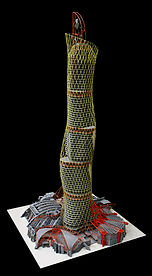


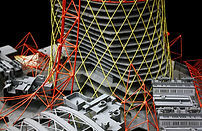
© 2025 TAYLOR BALODIS