Taylor Balodis
OAA, MRAIC, LEED AP BD+C
Longyearbyen Terminal
Carleton University - Grad Studio 2
2016
High-Arctic Port Facility
Svalbard
Digital/Physical Model
24" (L) x 24" (W) x 7" (H)
1:1000
On the Norwegian Archipelago of Svalbard, the Longyearbyen Terminal Building seeks to amalgamate various programmatic opportunities under one roof as the gateway for arrival and departure to the world’s northernmost permanent settlement. Initially a company coal mining town, it now serves as a critical research destination and base point for North Pole expeditions which has also become increasingly popular for year-round tourism as one of the most preserved landscapes on earth.
The long, linear building is divided into several program zones along a single loaded corridor that accommodates the towns projected increase of tourists, researchers, business, and supplemental cargo relative to their anticipated path of travel through the site and building. Compelled by the scale of the mountainous topography, the building captures particular vistas in the form of long ramped promenades and framed atrium spaces that connect sea to scape.
Inspired by the local vernacular and historical mining roots of the aerial coal tramway system, the proposal engages the water’s edge through a primary structural corridor, connecting interior levels and different areas of density. The ecologically light footprint of the building lifts off the ground, allowing for moments passing underneath to the dockside and engaging the landscape beyond. Stilting, or piles, keeps the building away from the active melt layer of permafrost to prevent flooding and sinking.

 |  |
|---|---|
 |  |
 |  |
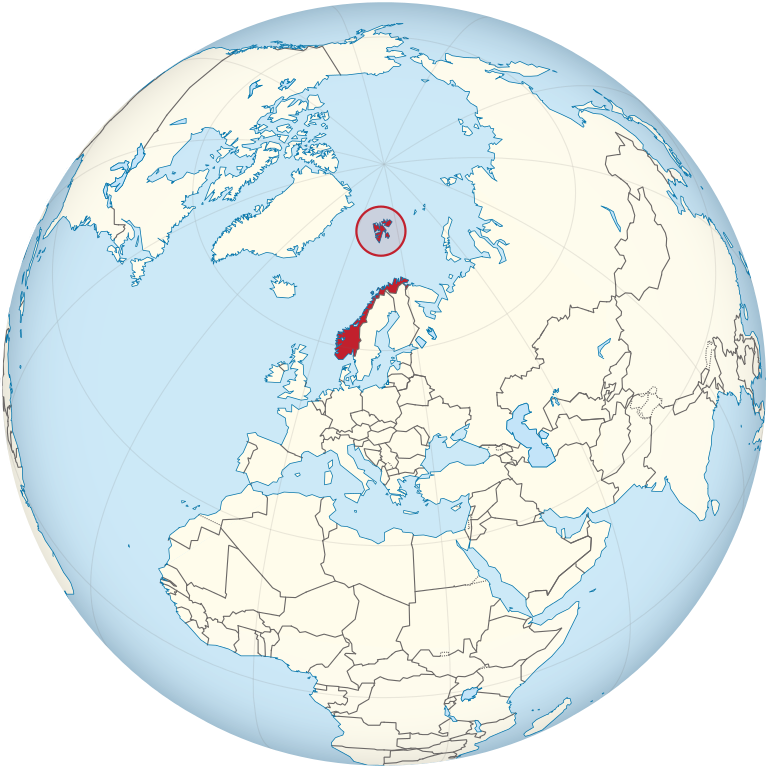
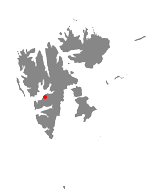
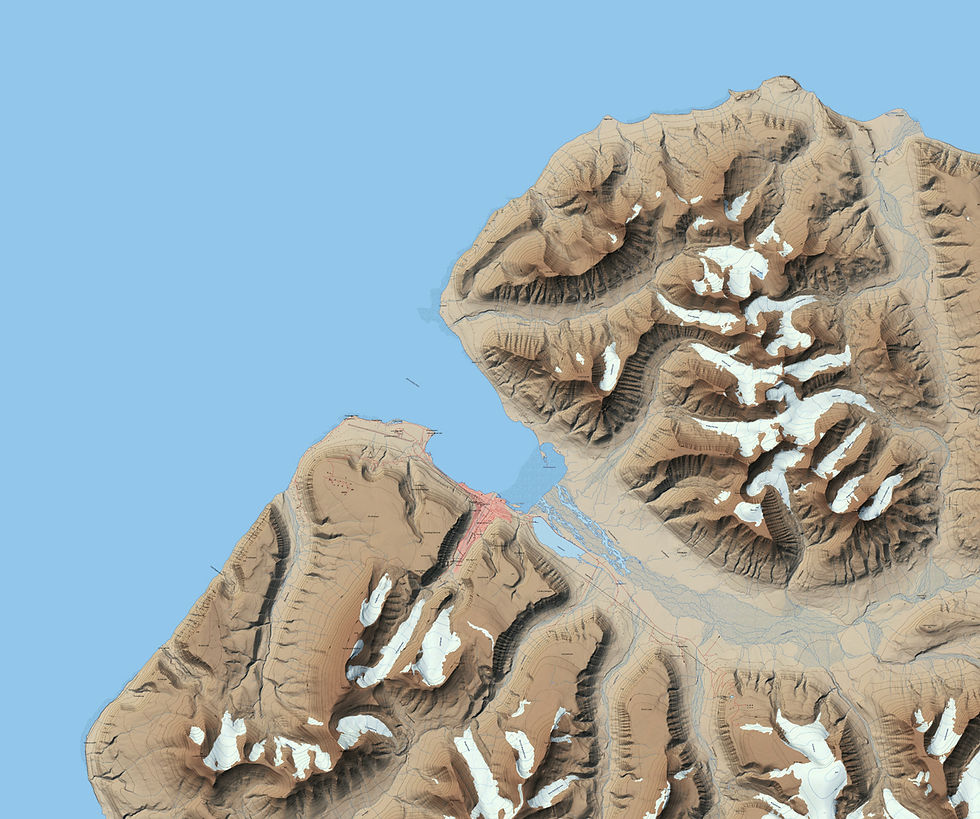
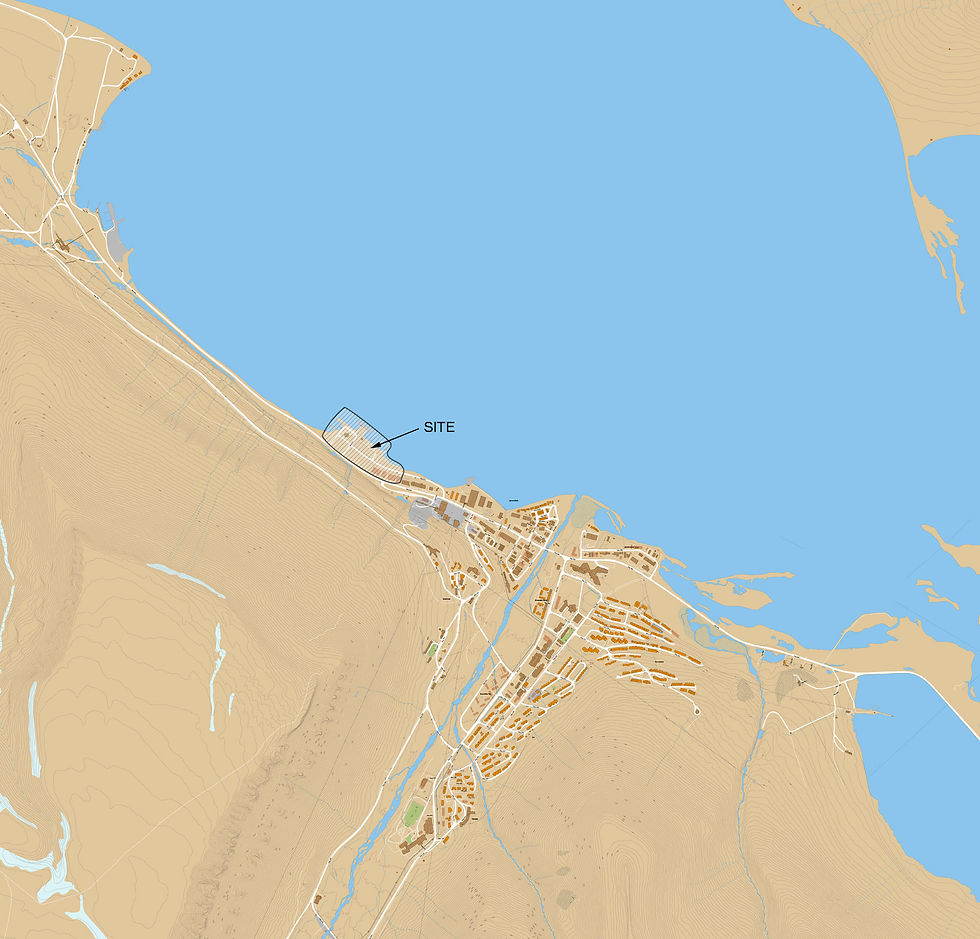

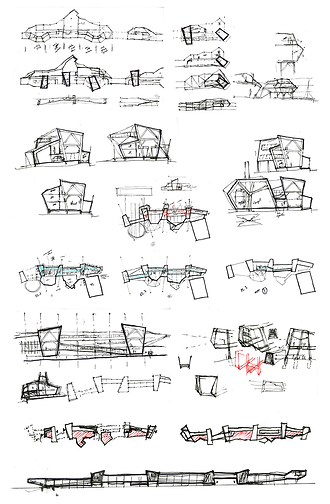


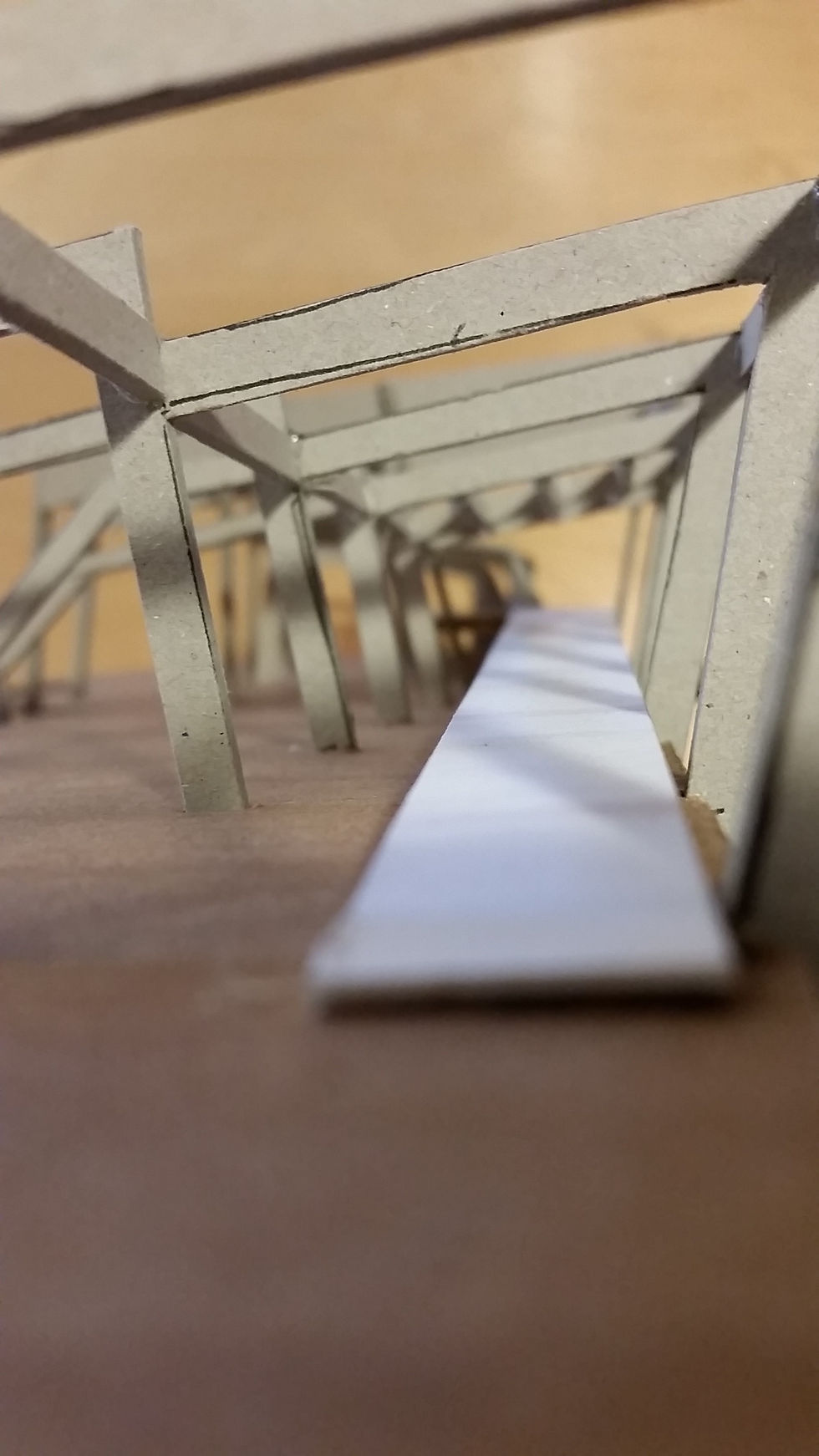

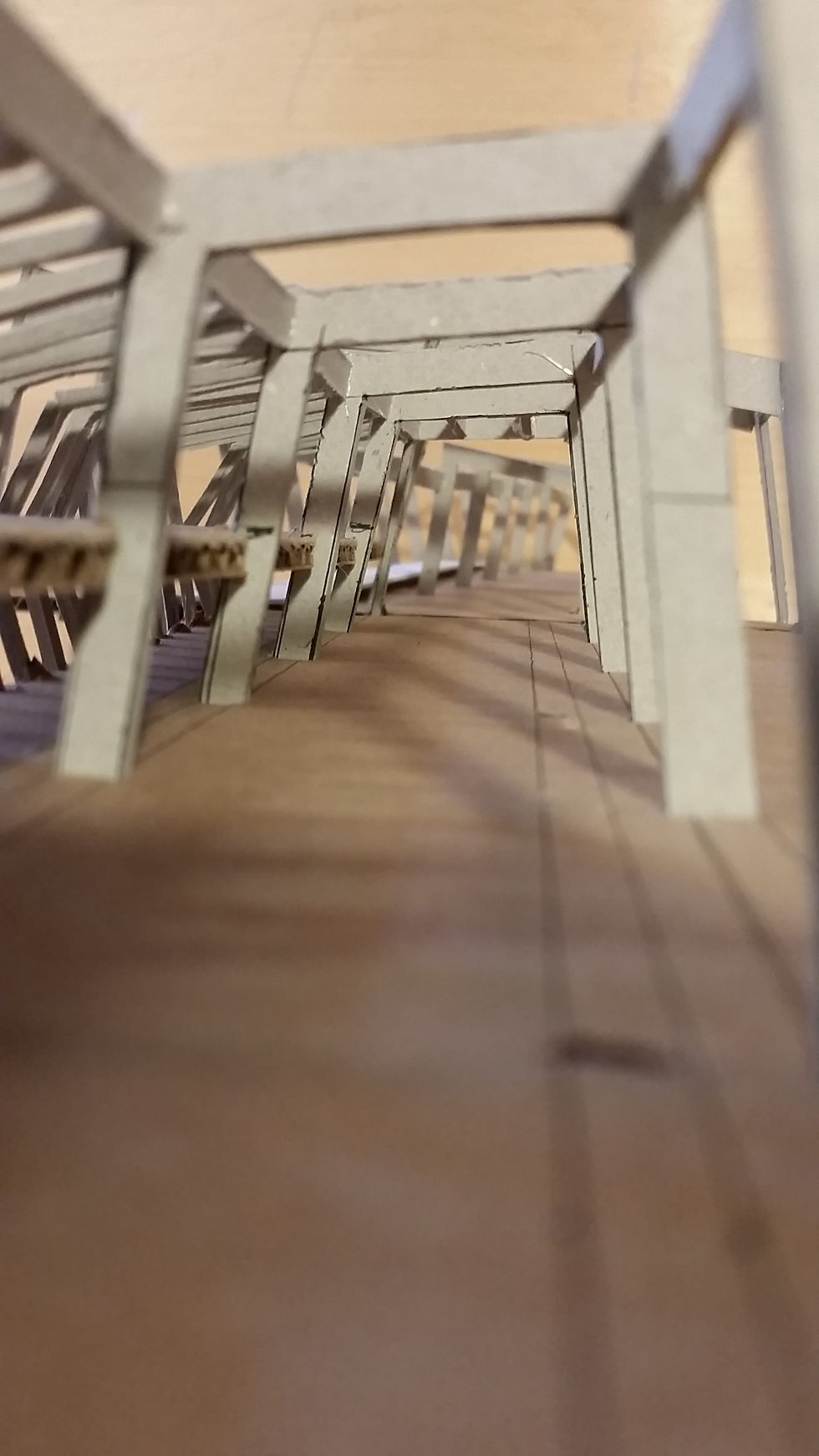
 |  |
|---|---|
 |  |

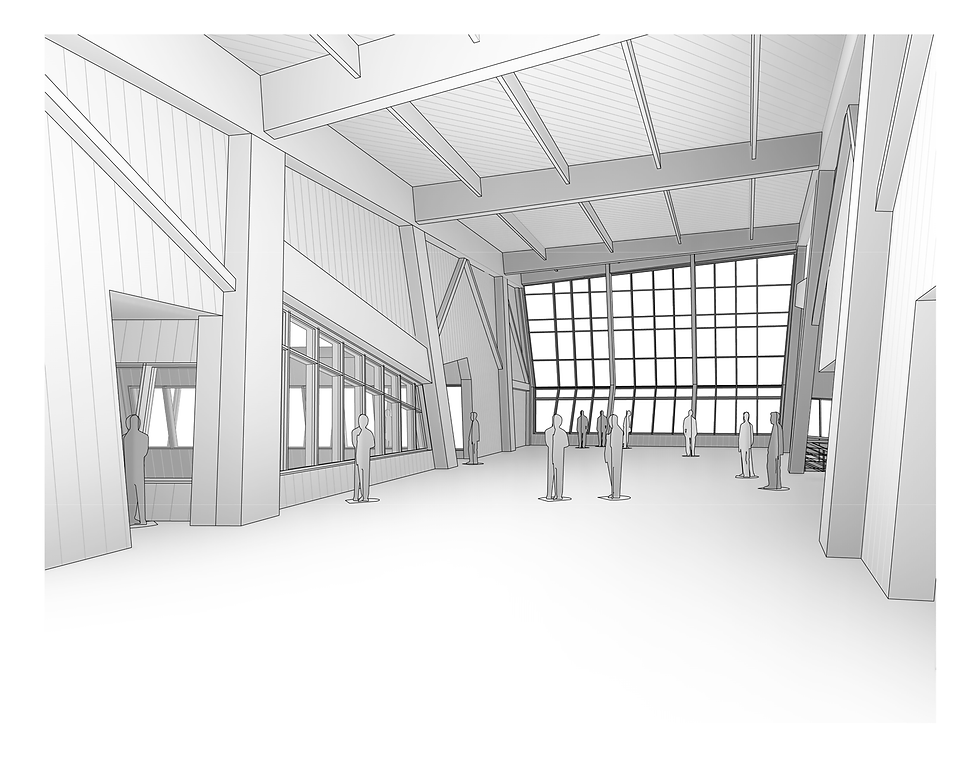
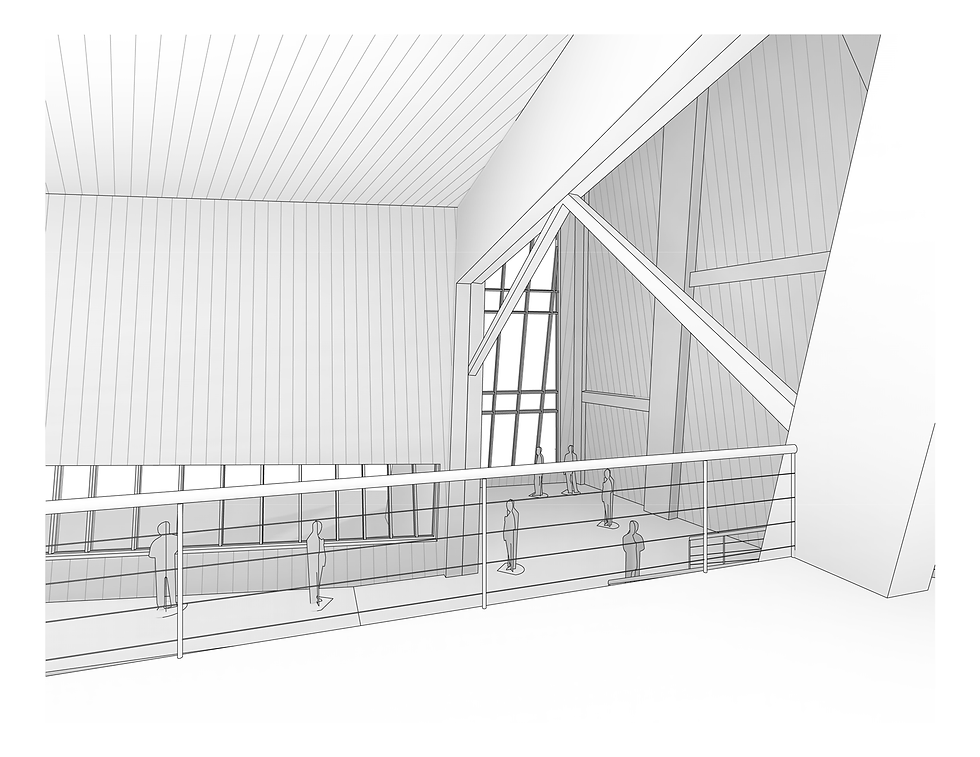




© 2025 TAYLOR BALODIS